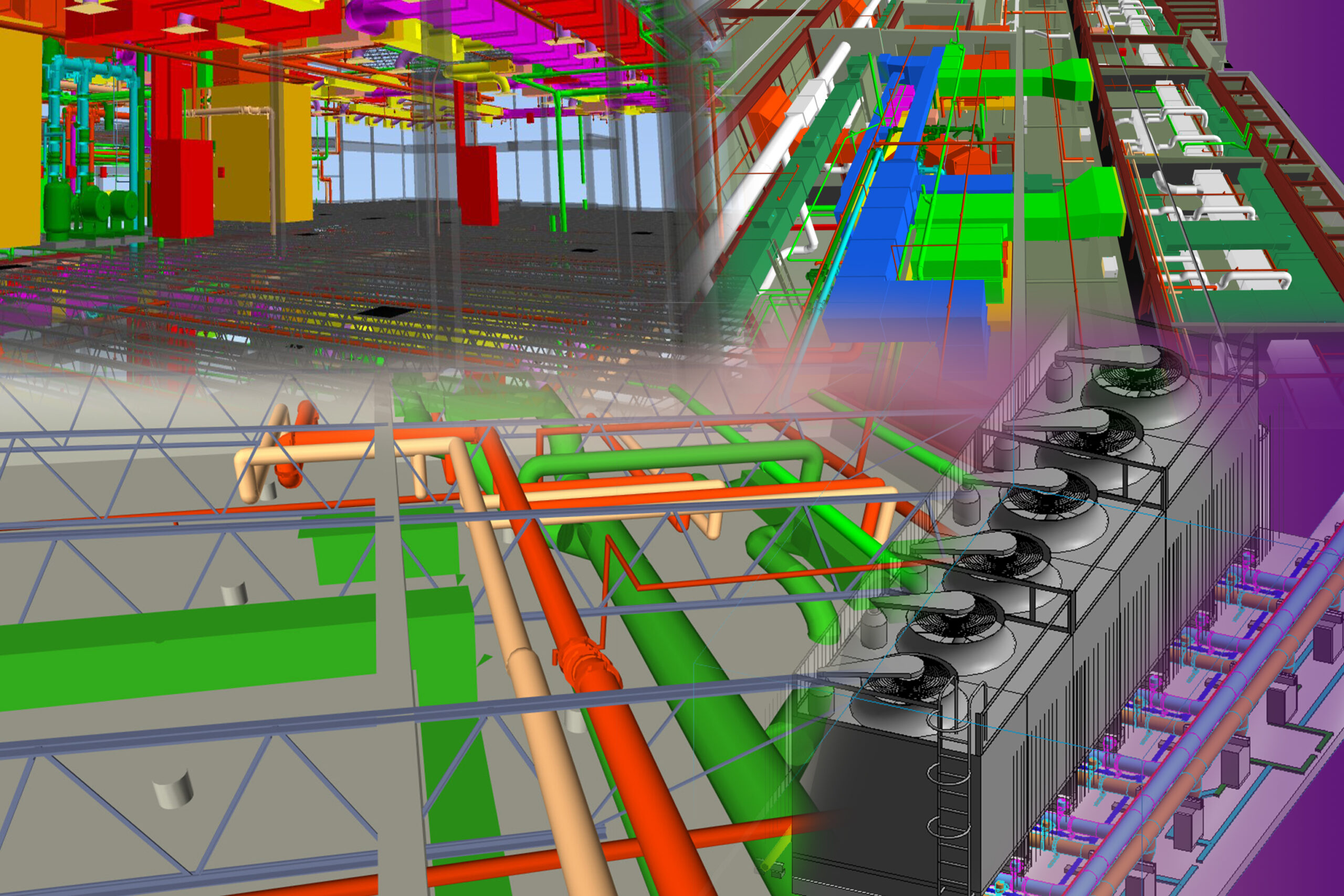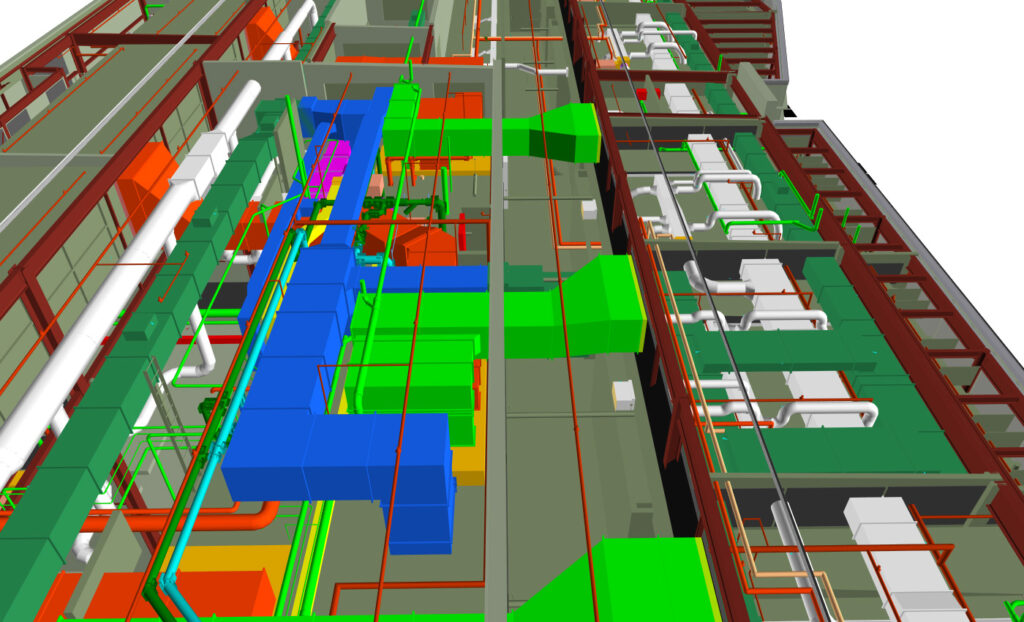
Revit MEP
Our team uses Revit BIM modeling and CAD tools to support consultants, contractors, and developers in achieving accurate documentation, early design issue detection, and efficient construction planning. We are experienced with local BCA codes and standards, and committed to delivering solutions that are both practical and cost-effective.
Our Core Services Include:
- Revit MEP 3D modeling & coordination
- Clash detection and resolution
- Shop and fabrication drawings
- Quantity take-off (QTO) with Excel reports
- Parametric modeling and component library creation
- 2D to BIM conversion and builder’s working drawings
